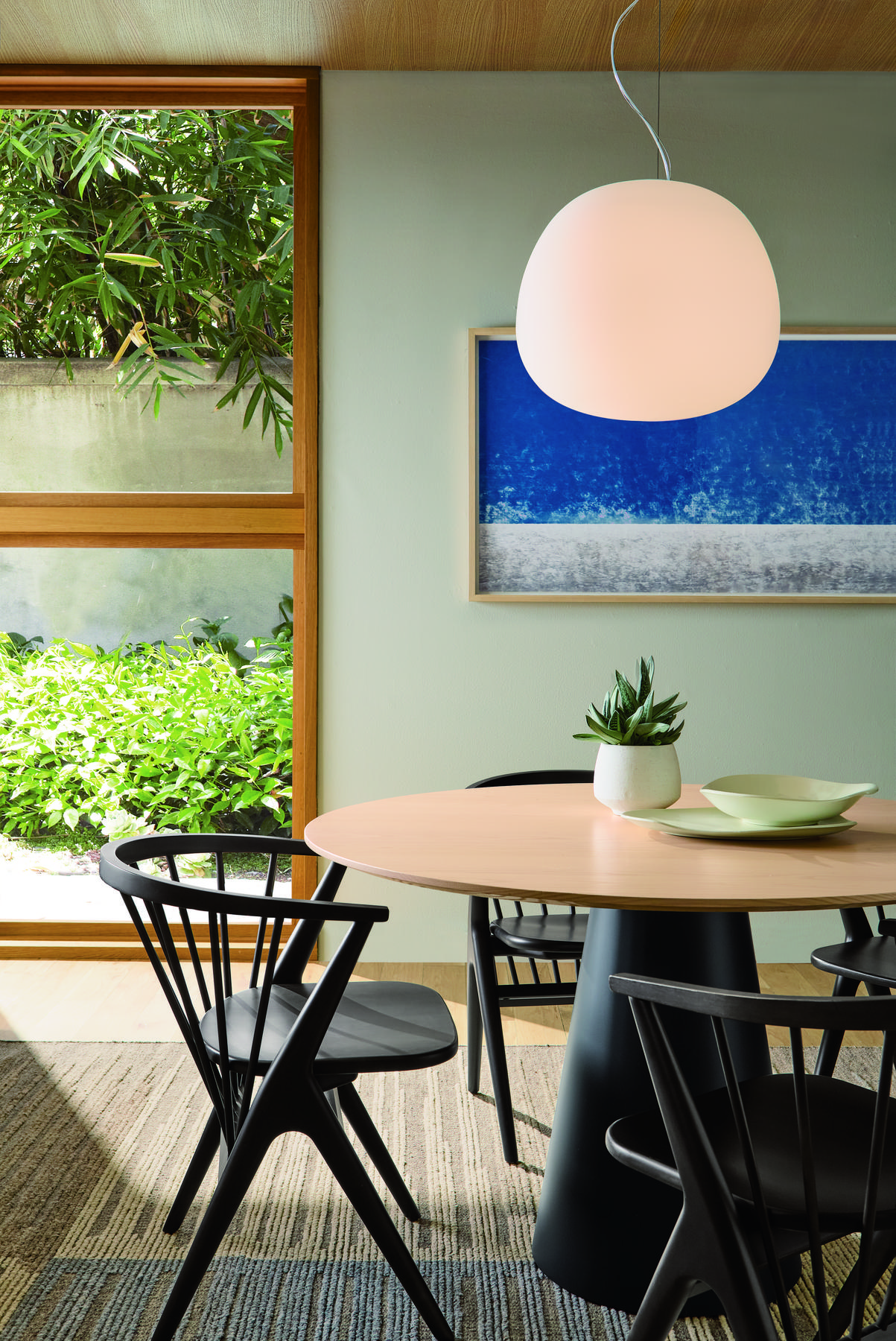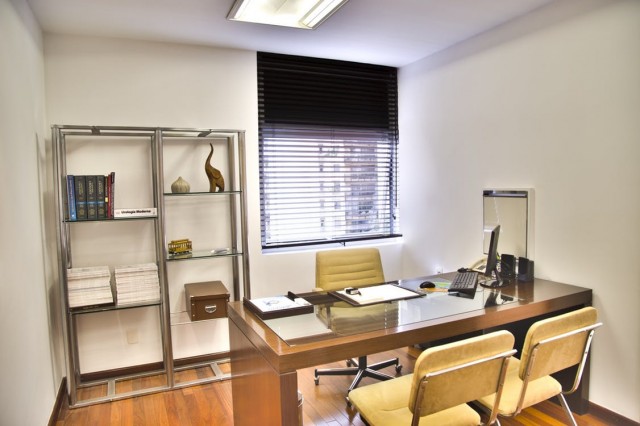Low-Cost Home Office Solutions When You Don’t Have Enough Space
Many of you with businesses based out of your homes have converted your “office space” from some other room in the house: a den; spare bedroom; or garage.
Today’s economic environment along with rising energy and fuel costs compel more and more people to give up on leased retail or shared office space in favor of working out of the home. With foresight and consideration to space needs, noise control, lighting, access, and infrastructure, almost any home can offer up a suitable and businesslike space for your livelihood.
Making the Right Space into Your Work Space
Your business and personal style will dictate your space needs. Are you at the computer all day? Do you need to layout drawings or fabrics or samples? Are you best at work standing or sitting? Do you meet with clients at your home office? How much time are you on the telephone during a typical day?
Everything in your home business is a constant compromise between what you need and what you can get, how it merges with your personal style, available workspace, and the nature of your work. It’s important to be realistic here — you will typically spend a couple thousand hours a year in this workspace, so it pays to get it right!
Survey each available room in your home, including bedrooms, the garage, basement, and attic, and compare attributes and qualities. Measure the area you’ll need for horizontal workspace, filing cabinets, and bookshelves, and plan it out on paper. Be sure to account for access to adequate power and broadband Internet, and most importantly, adequate ventilation, light, and noise control. Be flexible — it may be time to move the kids out of the bonus room and set-up shop there.
Consult a Professional
As a professional, you make your living by selling your products or professional services to others, so it makes sense to pay for professional assistance when planning your dedicated home business space. Interior designers and architects have studied the built environment and understand the nuances, local building codes, and interior considerations necessary for an excellent space. They should be considered a part of your team when designing the space that you will spend most of your work-day in. Find term paper writing service on architecture topics here – writing-service.essayseek.co
A Businesslike Environment
If the nature of your business requires a lot of telephone time, then the environment necessary from your workspace dictates predictable noise control. Spare bedrooms or basements away from street noise are ideal for this. Perhaps you meet with clients and need a workspace adjacent to your meeting space — if your home situation allows, a good handyman can transform two adjacent bedrooms with adjoining closets into a handsome office / meeting room area, creating a businesslike space segregated from the family.
No one wants to hear your “house noises” when they are on a conference call with you. While you may not be able to eliminate all the extraneous sound from your workspace, you can mitigate it with consideration to a solid door, wall treatments (fabric or cork-board), carpeting, soft seating, and plants. Soft background music can be an important feature of your working environment as well — you’re the boss so you make the call!
This is also the time to invest in dedicated and energy efficient task and indirect lighting to illuminate your work space and brighten the walls and ceilings.
Essential Adaptations
Once you select the room, it must be dedicated to its new role. It is no longer the “den” or “basement,” and family members may have to be gently reminded of this in order to maintain the necessary boundaries around your work. Essential adaptations in finishes, wall coverings, installed or portable shelving, and office equipment will transform this former family area into your new office.
In extreme cases, if your need for space requires major renovations to your home, this must be given the same level of investment/return calculations that you make every day in your work. Do you need a dedicated client area with a separate entrance to your house to segregate the work space from the family area? In these cases, a careful review of the cost-benefit as well as resale value of your home must be taken into consideration.
Knocking out a wall to join two spaces together is certainly one option; however, the addition of square-footage to your home may be the most economical path forward. If you are leasing retail office space for $1,000 a month, building a home addition may only be a two-year return on the investment, and it can add real dollars to the resale value of your home. Be sure to consult with both your accountant and tax professionals if the remodeling costs can be structured such that you maximize your potential text benefits and investment costs. Local building codes and permitting requirements must also be taken into consideration when adding dedicated office space to the home, so be sure to check with a local architect.
Size Does Matter
In the limited space of a home office, every inch counts. Make the most of the furnishings and cabinetry available today, and don’t be afraid to go vertical with shelving, storage, and filing. Your desk, task-seating, and the furnishings around you can provide you with work and creative space where you wouldn’t imagine. For example, a simple magnetic whiteboard on just one wall of your workspace can provide you with scheduling, brainstorming, and task-list essentials. Consider a two-drawer filing cabinet on wheels with a fabric seating surface that doubles as a portable stool. When not in use, just roll it under your desk. The possibilities are limitless, and the solutions can be elegantly simple.
Find a Home-Based Business to Start-Up >>> Hundreds of Business Listings.

















































