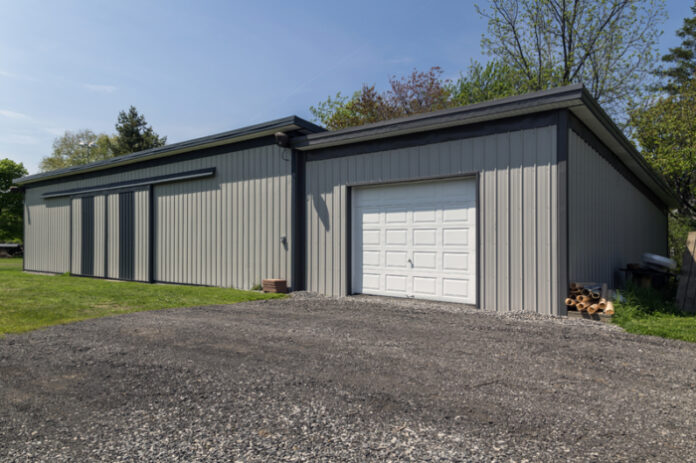
Did you know that repurposing existing structures can save up to 30% in construction costs? If you’re considering transforming your garage into a durable, long-lasting barn, you’ll need to focus on strategic planning and material selection.
Using pressure-treated lumber, galvanized steel, and reinforced concrete can significantly enhance durability. But choosing the right materials is just the beginning; ensuring proper ventilation, insulation, and lighting is crucial too. Curious about the steps to transform your space efficiently and effectively?
Assess Your Needs
Before transforming your garage into a durable, long-lasting barn, you need to assess your requirements by considering what you plan to store and how you intend to use the space.
Start by listing all anticipated items, such as livestock, equipment, or feed. Determine whether American steel barns meet your durability needs, offering resistance to harsh weather and providing superior longevity.
Evaluate ventilation, insulation, and lighting requirements, ensuring optimal conditions for animal welfare or equipment maintenance. Assess space utilization by measuring dimensions and determining if modifications are necessary for accommodating large machinery or livestock stalls.
Precision in this assessment phase ensures a seamless transition, aligning your storage needs with the robust features of American steel barns and paving the way for innovative solutions.
A renovation like this may require you to search for garage door repair services in your location. For example, you can search Garage Door Repair Phoenix if you live in this location.
Plan Your Layout
When planning your layout, ensure you allocate specific zones for livestock, equipment storage, and feed to optimize functionality and efficiency.
First, designate a livestock area with adequate ventilation and access to water. Ensure stalls are spacious and easily accessible for cleaning.
Next, create a dedicated space for equipment storage; consider vertical shelving to maximize floor space. Install hooks and pegboards for tools to maintain organization.
Finally, establish a secure feed zone away from moisture and pests. Use sealed containers for feed storage and position them near the livestock area for convenience.
Choose Durable Materials
Selecting the right materials is crucial to ensure your barn stands up to the demands of daily use and harsh environmental conditions. Start with pressure-treated lumber for framing; it’s resistant to rot and insect damage.
Opt for galvanized steel for roofing and siding due to its corrosion resistance and durability. For flooring, consider reinforced concrete; it offers superior load-bearing capacity and longevity.
Use high-quality, weather-resistant paint or sealant to protect wooden surfaces. Invest in stainless steel hardware to prevent rust and ensure lasting strength. Insulate with rigid foam panels for optimal thermal performance.
Enhance Structural Integrity
To enhance structural integrity, integrate cross-bracing into the wall framing to distribute loads more evenly and resist lateral forces. Utilize metal straps or wooden braces positioned diagonally within the wall cavities. Secure these braces with heavy-duty screws or bolts, ensuring tight connections to both vertical studs and horizontal beams.
Next, inspect existing connections and reinforce them with galvanized steel plates to prevent shear failure. Use pressure-treated lumber for added resistance against moisture and pests. Assess the foundation, applying epoxy injections to any visible cracks, which will stabilize the base structure.
Ensure Proper Ventilation
After reinforcing the structural integrity, focus on ensuring proper ventilation to maintain a healthy and moisture-free environment inside your barn. Begin by installing ridge vents along the roof’s peak to allow hot air to escape.
Integrate soffit vents at the eaves to facilitate air inflow, creating a balanced airflow system. Use high-performance exhaust fans to expel stale air, particularly in enclosed spaces.
For enhanced air circulation, consider installing louvered windows that can be adjusted based on weather conditions. Ensure all vents and fans are strategically placed to maximize efficiency.
Additionally, incorporate moisture barriers and vapor retarders on walls and floors to prevent condensation buildup. This meticulous approach will significantly enhance air quality and longevity in your innovative barn conversion.
Add Functional Features
Why not optimize and transform your barn’s functionality by incorporating built-in storage solutions like shelving units, tool racks, and loft spaces to maximize every inch of available space?
Install heavy-duty steel shelving units along the walls to store bulky items. Use adjustable tool racks for easy access to frequently used equipment. Consider adding a mezzanine loft for seasonal storage, ensuring it’s supported by reinforced beams for safety.
Equip your barn with a workstation featuring a durable, metal-topped workbench and integrated power outlets for seamless tool operation. Add sliding barn doors to enhance accessibility and conserve space.
Don’t forget to implement proper lighting, such as LED strip lights, to ensure well-lit work areas. These features will transform your barn into a highly efficient, multifunctional space.
Conclusion
Transforming your garage into a durable, long-lasting barn isn’t just a project; it’s like planting a seed for future growth.
Just as a tree needs strong roots to thrive, your barn requires careful planning and quality materials to stand the test of time.
With each step, from choosing pressure-treated lumber to installing proper ventilation, you’re building a legacy of functionality and resilience.
Think of it as crafting a shelter that, like a well-built home, will serve its purpose for years to come.
Find a Home-Based Business to Start-Up >>> Hundreds of Business Listings.















































