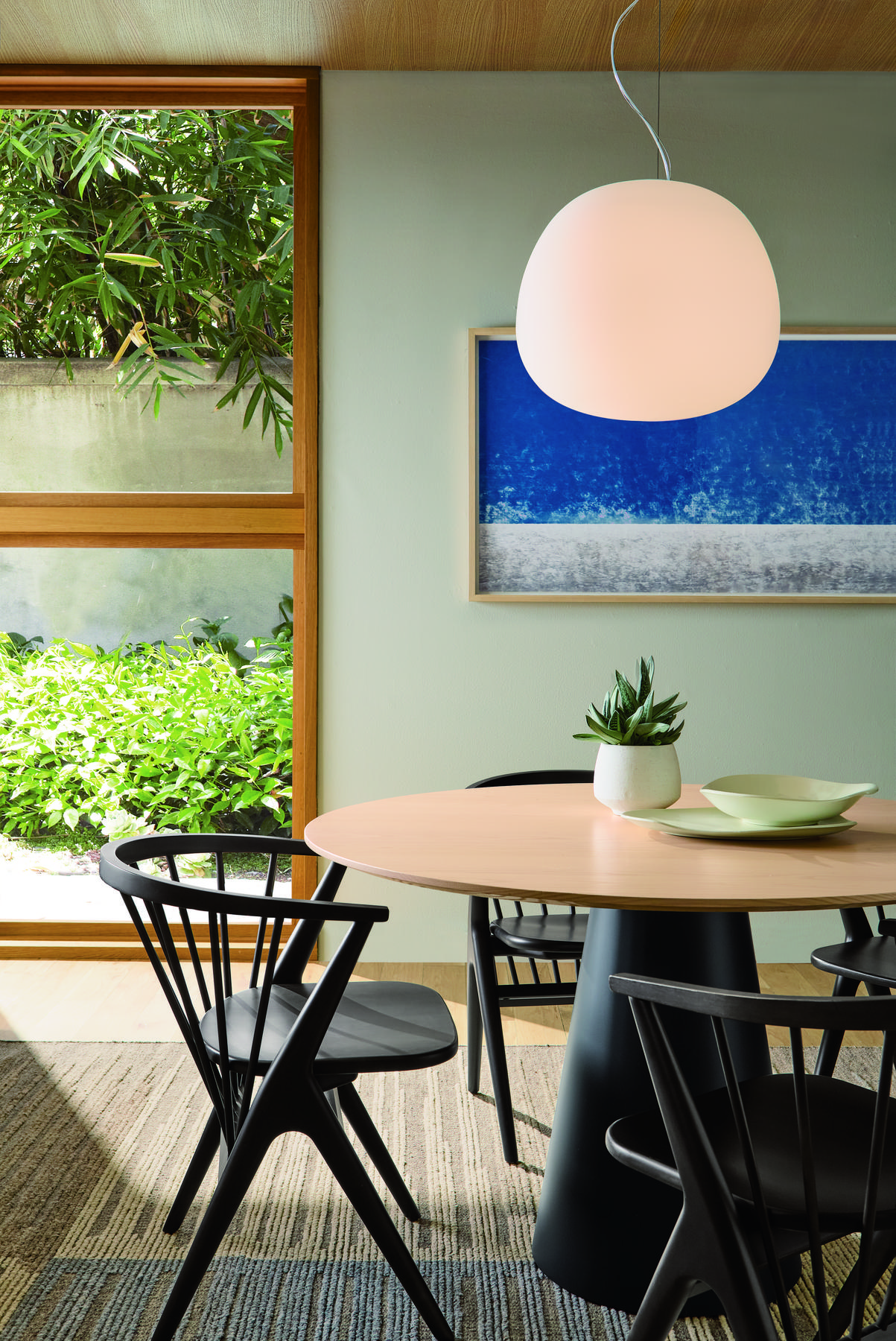As you set up your business, it helps to remember that your employees will probably be spending 40 or more hours a week at the office. Their time at your business premises can be rewarding or frustrating depending on how good your office spaces are. Your office’s aesthetics and functionality also considerably influence the experience clients have with your brand. With this in mind, consider the following office planning tips for your startup.
1. Location
Your first port of call in office space planning is choosing a suitable location for your business. Your clients shouldn’t struggle finding the place. So, an office building in a well-known street that’s easily accessible would be ideal. But don’t stop at accessibility alone: it also helps if the surroundings are attractive. Your team members and clients will remember your premises for the right reasons. And they’ll always long to be back there if the place pleases them.
Moreover, ensure that the place is easy to commute to. People love jobs that are close to their homes. Check whether there’s a residential neighborhood near your proposed office building. Otherwise, you may experience a high turnover rate as the majority of your employees seek out jobs closer to home.
The location will also determine how easy or challenging building the office block will be. For areas with unstable and expansive clayey soils, you’ll need effective soil solutions for paving to permanently alter the physical and chemical properties of the soil to improve its load-bearing capacity and stability. A strong foundation for your building ensures it stands the test of time, serving you for many years.
2. Size
Your office must be comfortable for employees and clients, but still save money on monthly rent. The recommended size is at least 150 square feet per employee. However, there’s no one-size-fits-all solution. The required space and office layout varies depending on your industry. For instance, the legal, biotech and science, and insurance industries often require larger spaces while social services and technology require the least amount of space per person.
It also helps to account for future growth in your office space layout. The common practice is including 10 to 20% extra office space in your calculations. Alternatively, plan such that the occupancy will get to about ⅔ or ¾ of the total space during your lease term. This will help you accommodate potential growth without hitches while still leaving extra space for emerging needs.
3. Company Culture
The culture you desire for your startup will greatly influence your office space design. Suppose you want to foster a collaborative culture. In this case, an open plan office with large communal tables, breakout spaces, meeting rooms, and lounge areas would be ideal. Open plan offices encourage interaction.
On the other hand, for a results-oriented culture, your modern office space should be structured to support focus and productivity. This means private offices or quiet zones for optimum concentration while working. And for a hierarchical culture, you’d want closed, cubicle-based offices that reflect this structured approach. Thoughtful office space planning goes a long way to fostering a positive culture in your company.

4. Safety
The safety of your personnel and clients is a priority in effective office space planning. At least, your new office space must have security guards at the entry and exit points.
Next, the materials used on the doors and windows should be burglar-proof. For the doors, materials like steel, solid core wood, fiberglass, and laminated glass are excellent. As for the windows, go for reinforced glass, impact-resistant glass, or steel grills. Ensure the doors and windows have premium grade locks that can’t be easily breached.
And besides the security measures on the building itself, the neighborhood should be safe. Avoid streets known for high crime rates. Clients and employees might be too afraid to needs of employees come to your premises for fear of being waylaid. And that will considerably hurt your business.
5. Inclusivity
Inclusive office design prioritizes the multifarious so that all can thrive no matter their physical abilities, gender, age, or cultural background. Here are some key elements of inclusive office design:
- Universal accessibility: Ensure those individuals with mobility impairments can move around your office. You can achieve this through ramps, wide doorways, and adjustable desks.
- Sensory inclusion: This is caring for those sensitive to lighting, noise, and other environmental factors. Use adjustable lighting, noise-canceling materials, and designated quiet zones in your office interiors to make your premises more accommodating.
- Flexible workspace: Your office space should have different types of workstations to cater to the different work styles. For instance, you could have a mix of private rooms, open spaces, and collaborative areas. Employees can choose the space that best suits their preference and tasks.
- Cultural sensitivity: Create a work environment that respects and celebrates cultural diversity. For instance, you could incorporate prayer rooms, diverse food options, and multicultural art to ensure employees from different backgrounds feel respected and valued.
Inclusive office design ensures a healthy work environment for everyone, leading to higher employee satisfaction, retention, and productivity.
Conclusion
Planning a new office building for your startup shouldn’t feel insurmountable. Knowing the key factors to consider in the office space planning process, as outlined herein, sets you up for a good start. You may want to consult professionals for tailored insight into how best to set up a decent office for the specific needs of your business. Whether designing for home and workplace environments, they can even propose different floor plans that you can follow when building your new office buildings.
Find a Home-Based Business to Start-Up >>> Hundreds of Business Listings.














































