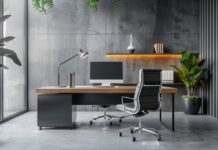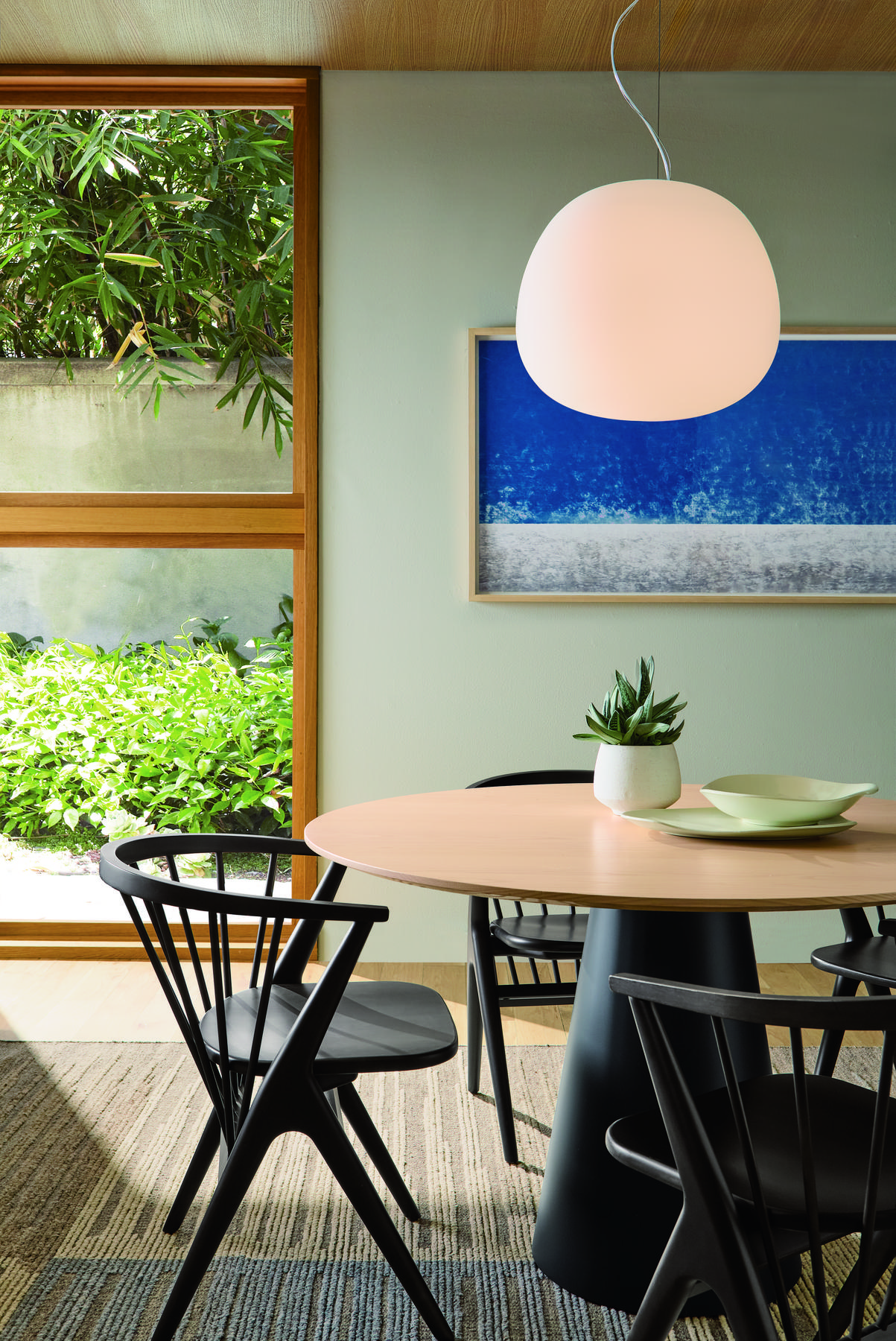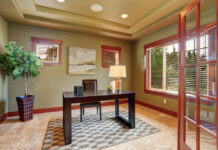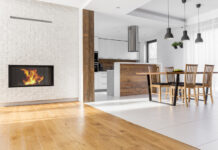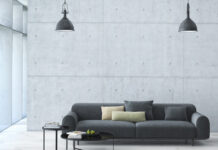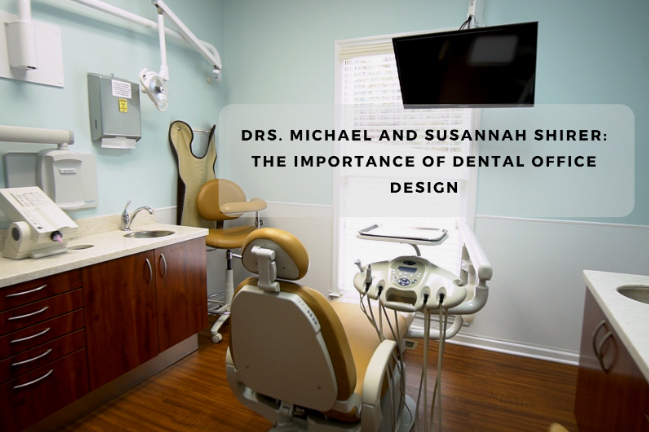Dental offices are moving past the sterile, hospital-like atmosphere of the past. In order to keep patients happy and relaxed, it is important that dental practices begin to make their office space comfortable, cheerful, and relaxed. Drs. Michael and Susannah Shirer have optimized their dental office to enhance the experience of both patients and employees.
Shirer Family Dentistry is located in Aiken, South Carolina. This small community has a family-like atmosphere, making Shirer Dentistry the perfect fit. The Shirers’ dedication to the health and happiness of their patients shows through in the caring atmosphere they have built in their dental practice.
Having a beautiful and comfortable office not only benefits patients, but it helps employees as well. When the office is well-designed, employees will want to come to work and their increased comfort level will help them care for patients in a professional manner.
A 2013 survey by Dental Products Report claims that 69 percent of dentists place a great deal of importance on office design. Drs. Michael and Susannah Shirer examine the specifics of dental office design, offering suggestions for dental practices that want to update their offices and better serve their patients.
When the Shirers took on a practice renovation a few years ago, their primary goal was that their office would feel like home to both their patients and their team. They spent copious amounts of time on the flow of the office, work spaces, researching the most state-of-the-art equipment, and finding just the right colors to put the patients at ease. All of these work together to make an atmosphere that feels inviting and comfortable for their patients.
Reception Area
Dentists’ reception areas have a reputation for being stuffy and uncomfortable. In order to create the best possible patient experience, it is necessary to start with the reception area. Drs. Michael and Susannah Shirer made sure that there was ample floor space to prevent patients from feeling cramped and comfortable seating for all.
They also have a variety of materials in their waiting room so that if you are waiting for an appointment (which won’t be long as they pride themselves on being an on-time office) you can entertain yourself with today’s paper, multiple magazines for your taste in reading, or watching the television.
One main focus the Shirers’ had when they designed their office was to use an open bay in the checkout area. Gone are the old sliding glass window designs! They wanted their office team to be accessible to their patients when they need them. Their office team plays a huge role in the welcoming environment in the reception area. You are always greeted with a smile and they pride themselves on knowing you by name, not a chart.
Flooring
Flooring does not have to be industrial tile. Patients enjoy the look of a wood floor, so a wood-like laminate may be your best choice. Laminates are also easy to clean and sterilize.
When the Shirers’ designed their office, they fell in love with their choice of floor because it felt like something you would have at home. It gives a warm feel while still being easily cleaned and sterilized.
Lighting
Did you know that many patients are made anxious by excessively high lighting? Some lights can also cause some patients to have migraine headaches. Dentists need high task lighting to accomplish their treatment, but this task lighting can be adjusted for use in different situations.
In many areas, the Shirers actually opted for traditional light fixtures instead of the overhead fluorescents to keep this to a minimum. They also offer their patients protective shaded eyewear to keep them more comfortable with the lights in the room and to protect their eyes during treatment.
Colors
In general, dental offices are incorporating more color in their design than ever before. Coordinating colors between different parts of the office creates a positive flow and helps patients feel at ease. It is a good idea to hang beautiful yet non-controversial artwork in your spaces and allow the colors from the artwork to become part of your office design.
Many dental offices are in neutral shades of gray, beige, and light green. This color scheme is very hospital-like, and most patients will appreciate a homier atmosphere in their dental office. Choose friendly colors, and coordinate fixtures, furniture, walls, floors, and artwork. Many dentists hire an interior designer for help in deciding which colors and textures to use in your office. However, Dr. Susannah wanted to put her own personal touch on she and her husband’s office. She designed everything from the colors, to the layout, and chose all of the artwork. When asked about it, she said it became fun for her, putting their own personal stamp on it. The more it feels like home to them and their team, the more it feels like home to their patients.
Treatment Rooms
Trends in treatment rooms can vary so much for practice to practice. They feel the most important thing is patient comfort and team ergonomics. They designed their treatment rooms with the most state of the art equipment from digital x-rays, intraoral cameras, and televisions for each room. The televisions can be used for either patient education or patient comfort of viewing the show of their choice during treatment.
The ergonomics of the equipment is also of the utmost importance. Drs. Michael and Susannah Shirer chose chairs that are very comfortable for their patients, but also chairs and equipment that are comfortable and promote good posture and ergonomics for their team members. Dentistry can be taxing on the body, therefore the most ergonomic chairs and equipment are very important so that these providers are able to practice on the patients they love so much for many years to come.
Children’s Areas
Children’s areas should be convenient and well-designed. Children’s treatment rooms can be furnished with toys, televisions, and kid-friendly artwork if the office desires.
At Shirer Family Dentistry, all of the treatment rooms are child-friendly. You can hear the giggles of children as they watch their favorite cartoon or are joking around during their cleaning with their hygienist. The rooms used for children are also furnished with nitrous oxide equipment (laughing gas) if the parent(s) desire to use it for their children’s comfort during their dental visit.
The waiting room also boasts a “Kid’s Corner” with books, coloring pages, and other activities at a small children’s sized table so that they can entertain themselves while a family member is having a cleaning or simply while they wait for their own appointment.
Making Patients Comfortable
Making patients feel at home is the goal of dental practices like Shirer Family Dentistry. When patients are at ease, they are less likely to be affected by the common affliction of dental anxiety. Dentists and their employees will also feel at home, meaning that they can be relaxed and professional without concerns. Drs. Susannah and Michael Shirer emphasize the importance of design in the success of your dental office.
Find a Home-Based Business to Start-Up >>> Hundreds of Business Listings.






























