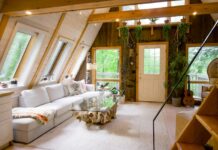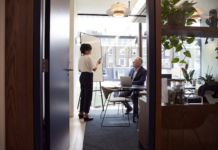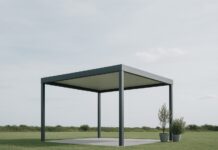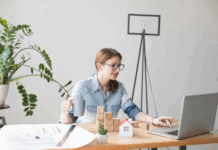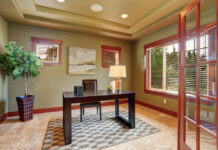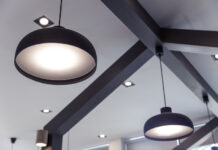By Stephen B. Jacobs, and Andi Pepper
As professionals within the architectural design industry, we understand that your home workspace acts not just as an office, but an essential incubator for creativity, new breakout ideas, and most importantly, a quiet space to come home to and fuel the productivity you need to get all of the tasks from the day accomplished.
According to a study completed by the U.S. Census Bureau, 5.2% of workers in the US worked from home in 2017, this is the equivalent of approximately 8 million Americans. This number has been consistently rising over the past two years for several reasons, including improved internet service and companies allowing more flexibility in their employee’s schedules and the freedom to work from the comfort of their own home spaces.
As more and people begin to adapt to this type of schedule as the norm, the importance of designing a quality home office that allows you to focus is essential to being productive. The first thing to keep in mind when designing your space, is your environment, personality, and where you enjoy working in your home. In our personal home in Connecticut, we looked to hone in on our individual interests, apart from our work together as a creative unit. This is crucial to our creative success, as it allows us to each have our own unique sanctuary on either side of our home. For Andi, it is her painting studio, pictured below. In Stephen’s office, he has a drafting table and a large seating area for others to join him for business meetings, or a cup of coffee.
Plan Around Messy Wires
Logistically, the first thing to remember when navigating the design of a workspace is to plan around the wiring and cables for electronics, as not accounting for these elements is a mistake people make often. This can run the gamut, however considering your personal desk and not having a place for your many wires and cables will definitely make your new space look cluttered and messy upon installation. Ideally, you can run them through the wall and/or the baseboards of the room when constructing a home office that is hard-wired, but if this is not possible there are other stylish solutions such as a box or grommet in your desk to hide them. Additionally, make sure you have enough electrical sockets to support all of your equipment, if you plan to have TVs on your wall, etc.
Incorporate Stylish Storage
Having adequate storage is another mistake people often tend to make when planning to build their office space to optimize productivity. If you have a height in your space, one way to utilize the walls is with your shelving, adding files and cabinets. There should be a specific space for your many papers and records. Depending on the business, as an interior designer and architect, we both store a variety of samples and swatches of products and fabrics which we keep in labeled storage areas to put everything away, which compacts the clutter of papers we would otherwise find on our desks. Stephen’s office has a custom storage and workspace island, similar to that of an island in a kitchen, in the middle of the room. Stephen needs a tall drafting board 36 inches high for when he drafts his architectural plans, which is how he thinks and works. We utilized this entire space by putting the drafting tables along the perimeter of the room, then incorporating all of his storage in the island, so that he can turn around to where all of his storage is such as his computer, his keyboard, the printer, and built-in cabinets and shelves for important documents in a space that flows upon entrance and exit of the room.
(See here for more Office Space Organization Tips to Optimize Productivity)
Take All Measurements
Measuring your office space is key before you begin buying furniture for your home office. Always measure first, keeping in mind the flow of the room and circulation. Definitely get sizing before purchasing any furniture, and also apply ergonomics to these pieces to avoid aches and pains from repetitive stress that could cause strain to your body from spending long hours at your desk. You don’t necessarily have to spend a lot of money, just to make sure that your pieces are comfortable and provide good lower lumbar support or perhaps foam that is soft. The ideal set up is not too comfortable causing you to slouch, yet provides enough support if you are aiming to spend 10 hours in front of the computer. Buying furniture that is too large or too small is a big mistake that can be easily avoided.
Light the Space
A good combination of lighting such as overhead lights, table lamps, and floor lamps can both keep the workspace well-lit day or night as well as provide interest to you in its variety of options. In Andi’s painting studio, there is a lot of natural light from the windows and stylish window treatments, that stimulates the mind and inspires creativity during the day.
Choose Wall Colors Last
While choosing a paint color is a great way to get excited about your home office, it’s important to buy all of your furniture first, then finalize your paint colors at the very last step. A professional designer would consider factors such as fabric and pattern swatches, rugs, art, and then pick the paint color that ties all of these elements together to create a cohesive space, so that if you decide to change your mind, there is less work involved in making necessary changes.
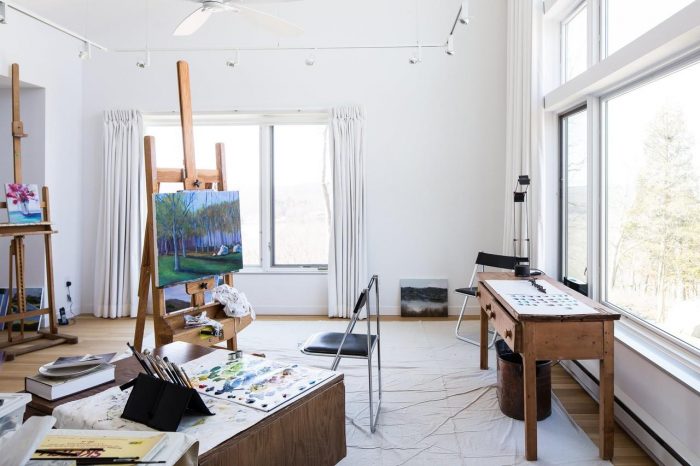
Make Your Sanctuary Private
It’s important to create a space that can have some privacy to get work done from family members and other distractions that may present themselves while at home. First and foremost, making sure you have a door that can close. If it is an open space prone to noise, we have found that a divider for books can give good soundproofing as well as a visual, as to minimize outside noises. This is something we both take to heart, even though we are creative design partners professionally, we spend the necessary time in our own internal creative processes, thus we have found that our offices can be on opposite sides of the house to create our own private oases.
Keep in Mind to Accommodate Others
The last part of creating a great home office space is to incorporate extra seating for impromptu meetings with others in your office space. Stephen’s office has a sofa in the room, as it is important to have a place for people to sit, as well as a cocktail table.
Overall, there is quite a lot that goes into designing an amazing home office that both looks great, and is designed effectively that allows you to be your most productive when at home. By following the guidelines, you are well on your way to having the best home office you could ever imagine.
You may also like: A Guide to Setting Up the Perfect Home Office
About the Authors
Stephen B. Jacobs Group, PC/Andi Pepper Interior Design is a full service architectural and interior design firm founded in 1967. Over the years, they have completed a wide range of commissions, including high-rise condominiums, international hotels, boutique hotels, office buildings, and adaptive reuse and preservation projects. Stephen B. Jacobs Group has specialized in Hotel Design from its earliest days. As the originators of the Hotel Gansevoort concept and popularizing the rooftop as a new hotel icon, the architects and planners designed a significant number of New York City’s leading boutique hotels.
Find a Home-Based Business to Start-Up >>> Hundreds of Business Listings.



