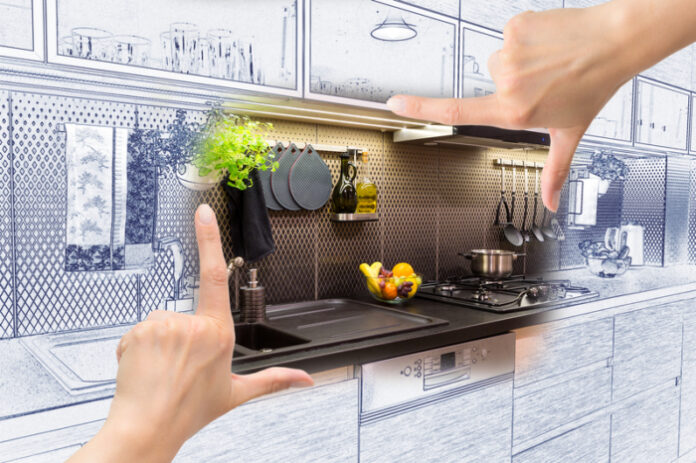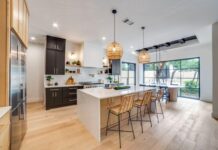
Effective kitchen remodeling relies on thoughtfully addressing needs beyond just trendy cosmetics. This is your chance to design a dream kitchen and re-design how daily tasks flow, tailor smart storage, and embrace styles to uplift your whole household’s space for better living.
This article wants to inspire you through the possibilities while addressing common stumbling blocks. This kitchen design guide breaks down everything from settling on a layout to choosing finishes.
1. Evaluate Current Kitchen Layout
Thoughtfully examine how your current kitchen footprint facilitates important work triangles between the sink, fridge, and stove. Identify wasted areas lacking flow or storage shortcomings needing better cabinet solutions.
Consider additional countertop and island space providing meal prep workspace. Be honest about what’s currently working and what layout limitations regularly frustrate cooking workflows.
This self-evaluation sets the stage for which facets of the kitchen most need attention, whether storage, accessibility, safety improvements, or seating shortcomings.
2. Set Budget Expectations
From cabinetry to appliances to counter space, know that costs vary widely. Whether planning a major guts-to-studs kitchen remodeling or a modest DIY upgrade, your kitchen designer helps tailor choices for the total budget through careful planning. Remember to incorporate required lighting improvements, flooring, upgraded electrical, and insulation. Prepare in phases if needed.
Be prepared that even cosmetic upgrades require bigger price tags than most homeowners initially expect. But experienced kitchen designers creatively achieve style and functionality goals through a mix of economical changes like painting kitchen cabinets plus splurging on statement finishes where they’ll matter most daily. Set expectations then divide priorities across phases.
3. Design an Efficient Floorplan
Using an online kitchen planner or graph paper sketches, play with revised kitchen layout ideas complementing your family’s habits, hobbies, and possessions. Expand window views and natural light access.
Allow room so multiple cooks can collaborate simultaneously with adequate appliance clearance. Incorporate specialty zones like coffee bars, pet areas, or charging stations. Don’t assume existing kitchen footprints can’t drastically improve.
An experienced interior designer consistently brings creative ways to obtain more usable square footage from small-space constraints. In designing a dream kitchen, innovations like pocket doors, movable island carts on casters, or custom built-in banquettes lending character demonstrate possibilities.
4. Choose Storage Elements Wisely
From base cabinets to specialty organizers, storage capacity is determined by cabinet configurations and accessories supporting your belongings, pots, and pans maximally. Include cabinet height changes, rollout trays, vertical partition systems, open shelving certain items handy, and drawer customizations in your storage plan.
Remember accessibility rules of thumb when planning kitchen cabinet storage – situate everyday dishware, mugs, and seasonings at mid-level heights for comfortable grasp rather than deepest basement cabinets. Supplement with specialty pull-outs like a mixer storage lift making appliances easily retrievable.
5. Select Countertops and Appliances
Coordinate Cabinet Colors with countertop materials like quartz and hardware finishes for a cohesive aesthetic. Source a suite of kitchen appliances balancing function and form – convection steam ovens, silent dishwashers, or graphite gray French door fridges. If you’re considering upgrading your kitchen appliances, checking out Boxing Day Fridge Sale offers a great opportunity to find high-quality, energy-efficient models at discounted prices.
Leading quartz countertop manufacturers including Cambria, Silestone, and Caesarstone offer extensive style, pattern, and edge profile options that stand up well against spills and scratches. Test appliance finishes against cabinet samples at showrooms to ensure metals, sheens, and colors integrate.
6. Pick Flooring and Impactful Fixtures
Consider family-friendly kitchen flooring able to endure messy mishaps from wine spills to muddy paws. Then accent with statement lights, trend-forward matte black or vintage brass faucets, and geometric window film.
Beyond sustaining heavy usage, material durability, and cleanability, think about underfoot comfort level over lengthy meal prep and cooking timeframes. New cushioned vinyl plank flooring offers warmth mimicking wood minus upkeep woes. Mixing ceramic tile in key zones adds textural interest too.
7. Pull Design Together
Review the floorplan ensuring ample walkways and avoiding bottleneck zones so multiple family cooks can collaborate simultaneously. Spotlight specialty areas like the kitchen island for casual snacking with integrated pendant lights or a brightly lit, spacious U-shaped food prep space accommodating major appliances ergonomically.
Finally, pull everything cohesively together with wall paint hues that aesthetically echo the tones of your chosen cabinet colors. Then use enough space-saving solutions like open shelves showcasing ornate cookware collections to save upper cabinet bulk yet deliver style impact.
Install a statement-making range hood over the professional stove as an architectural focal point.
Get Started on Designing A Dream Kitchen!
Hopefully, in reviewing key kitchen planning steps you’ll feel excitement rather than worry about designing a dream kitchen filled with joyful memories for years ahead! By thoughtfully finding the right layout, enough storage, and space so the whole family can cook comfortably together, your blueprint will feel “just right.”
Make the space uniquely yours with fun backsplash tile colors that match your beautiful cabinet finishes. Hang pendant lights over a kitchen island with a seating room so 3 generations can chat during meals. Display pretty plates and mugs on new open shelves that finally give you extra wall space.
Get ready to enjoy lots of baking, cooking, and blending creations in your custom-designed kitchen made just for how your family lives!
Find a Home-Based Business to Start-Up >>> Hundreds of Business Listings.
















































