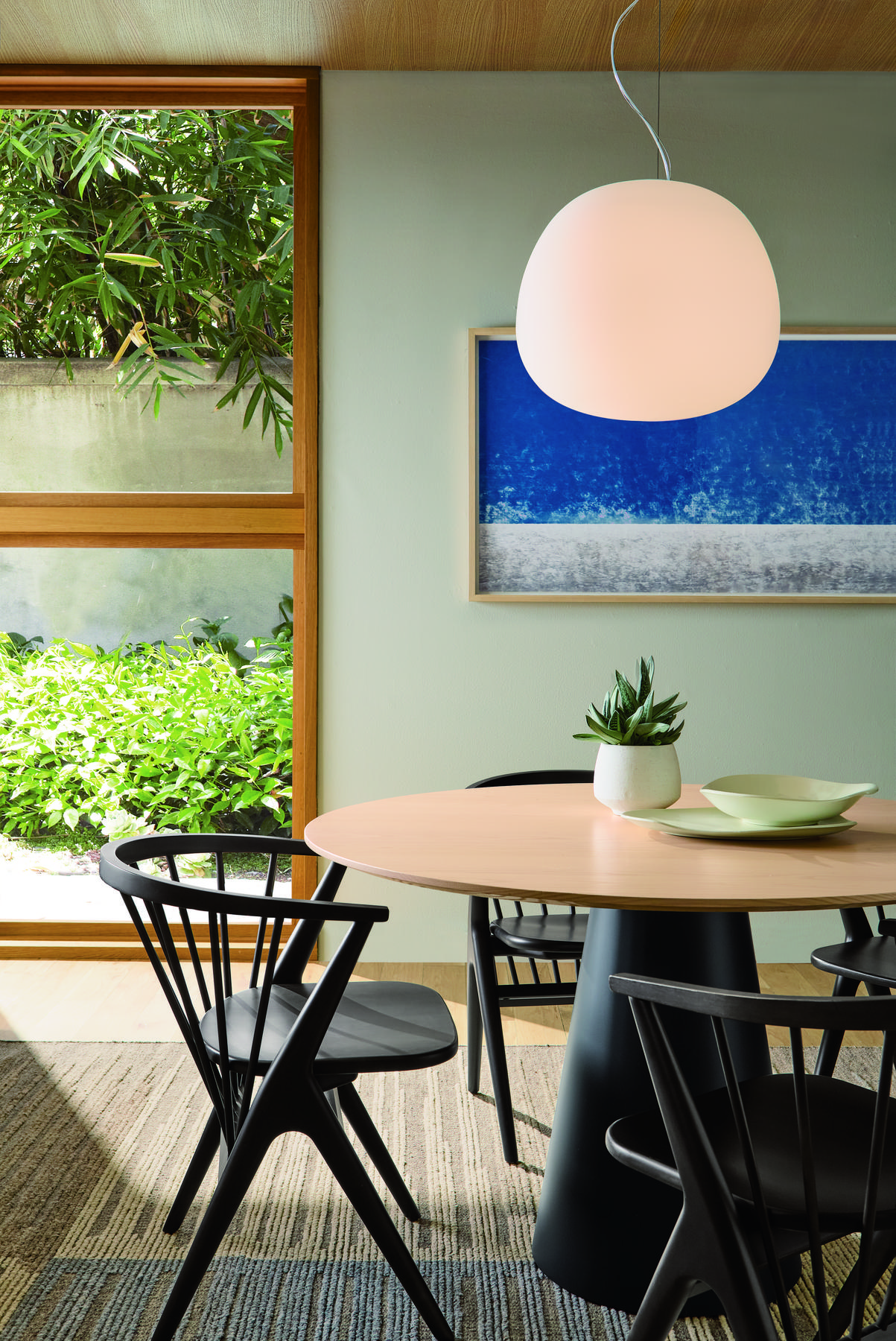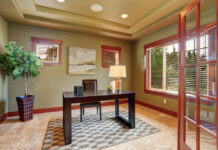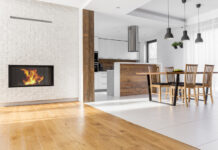The Americans with Disabilities Act (ADA) was signed by President George H. W. Bush thirty years ago. While there are fewer buildings every year that existed before the enactment of this law, violations continue to go on the rise.
Title III of the ADA is the section dealing with public accommodations. Since 2013, international law firm Seyfarth Shaw has been compiling data on lawsuits filed for Title III violations. They found an increase of 8.8 percent in a number of cases in 2019 compared to the previous year. This title particularly covers the necessary modifications and enhancements required of buildings that have existed before its application in 1992.
Ten years ago, the United States Department of Justice released the 2010 ADA Standards for Accessible Design. Aside from facilities yet to be built, these revised regulations also cover structures present before March 15, 2012, which was the announced date of compliance. These new instructions are principally applicable to Title III.
This civil rights law was enacted for the chief goal of accessibility for everyone. Discrimination is an obstruction to freedoms and its prevention translates to the removal of physical barriers that deny necessary access to anyone in the real world.
Some features of facilities hardly change year by year. However, there are still more fundamental parts that need to go through regular adjustments to conform to new laws like when the updated standards were implemented in 2010. Not all buildings and designs are the same. While the guidelines dictate a lot of rules, there is still sufficient room for interpretation in these regulations sensitive to different circumstances and application. An ADA certified access specialist can provide owners with advice on structural enhancement and construction.
Physical spaces pose more of a mobility issue for persons with disability. With this in mind, a lot of the 2010 ADA Standards for Accessible Design were written with the express intention of providing convenience to people who require movement devices like wheelchairs. It pays special attention to the measurement of slopes and clearances for essential routes. Here it is noted that handrails must be strategically placed along inclined surfaces for the ease of use of those who operate wheelchairs on their own.
Entrances are very important since this necessitates the use of everybody. For doorways that mainly feature revolving doors or turnstiles, an accessible entryway must be made available for persons with disability. These sections for doorways provide vague permissions with lots of particular dimensions. It is best to consult with an ADA contractor if compulsory changes will pose more challenges than the budget will permit.
The standards also prescribe provisions for needed services in public areas. For instance, it requires that drinking fountains must have a spout of such a height that it will produce a flow of water that is at least 4 inches high. This consideration is for someone who cannot make use of it from a standing position. Instead of taking a drink while standing, he or she can easily place a cup under the spout to collect the water.
Restrooms are a nonnegotiable feature of any public facility. For ADA compliance, the revised regulations set a maximum height of 40 inches for reflecting surfaces over sinks or countertops. For complete accessibility, however, a full-length mirror is highly recommended. Where handrails are required along sloping surfaces, grab bars are compulsory for the side walls of water closets and shower compartments.
Rules for lodgings also have their own section. The law dictates that all living and dining areas should be made accessible to everyone who will make use of the accommodations. There should be at least one dedicated sleeping area for persons with disability. This guest room must observe all prescribed parameters for mobility as outlined throughout the standards, as well as have its own bathroom that follows the guidelines for toilet and mirror height, and doorway measurements noted in other sections.
Throughout the standards, safety is given significant attention. Allotments are advised for surfaces to prevent the buildup of water especially for the outdoors and exteriors of buildings. Handrails and grab bars are designed so that they are not slippery or sharp. Measurements are provided with the key consideration that they will be for the express use of young children. This includes features for general use. The heights of toilets, sinks, and benches are decided not just for those who face challenges in mobility in mind but also for children.
The 2010 ADA Standards for Accessible Design gives several exceptions depending on the context of location. Since it covers the construction of workplace settings and residential living spaces, there are provisional exemptions in each section for each situation. For full assurance of compliance, it is best to plan with the help of an expert on these regulations. There is a useful directory on the web you can check to see if an ADA contractor is available in your area.
Find a Home-Based Business to Start-Up >>> Hundreds of Business Listings.

















































